We wrapped this project a couple years back, but I never had any decent photos taken of it. You may have seen it in an issue of Amarillo Magazine last year also, but I didn’t have access to any of those photos pre-print either. So, when our client recently called saying she wanted to tweak a few things, we had our photog pal Joanna Robertson tag along. The end result? These beautiful images from one of our favorite projects to date!
I could sit here and try to put the right words to these images regarding the renovation process, but the talented Jason Boyett already did that. Here’s the text from the Amarillo Magazine issue I referenced earlier.
On Harrison Street, in the historic Plemons-Eakle neighborhood, an unassuming ranch style home sits behind a curved driveway. Other than a striking red door, little else stands out about the home. Until you see the Texas Historical Commission marker. It notes that the home was built by Edward and Margaret Seewald Roberts in 1949. Margaret, a student of Georgia O’Keeffee during the renowned artist’s time in Amarillo, became a distinguished local artist herself, taking to woodcarving, etching, and other creative endeavors. She was a frequent visitor to Santa Fe and loved the city’s architecture, and had architect Harold Walsh design her family home with that style in mind.
With flagstone floors, a kiva fireplace, and intricate ironwork and woodwork produced by Margaret Roberts herself, the home is unlike any in the city. Still, there were a few things she didn’t love about it – namely, the small, poorly lit kitchen. Eventually, the kitchen was moved into what had been the dining room, then a new dining room was created by enclosing the outdoor patio.
Working with contractor Brice Stater of Stater Custom Homes & Construction, the transformation began. The new rooms were intended from the beginning not to look new.
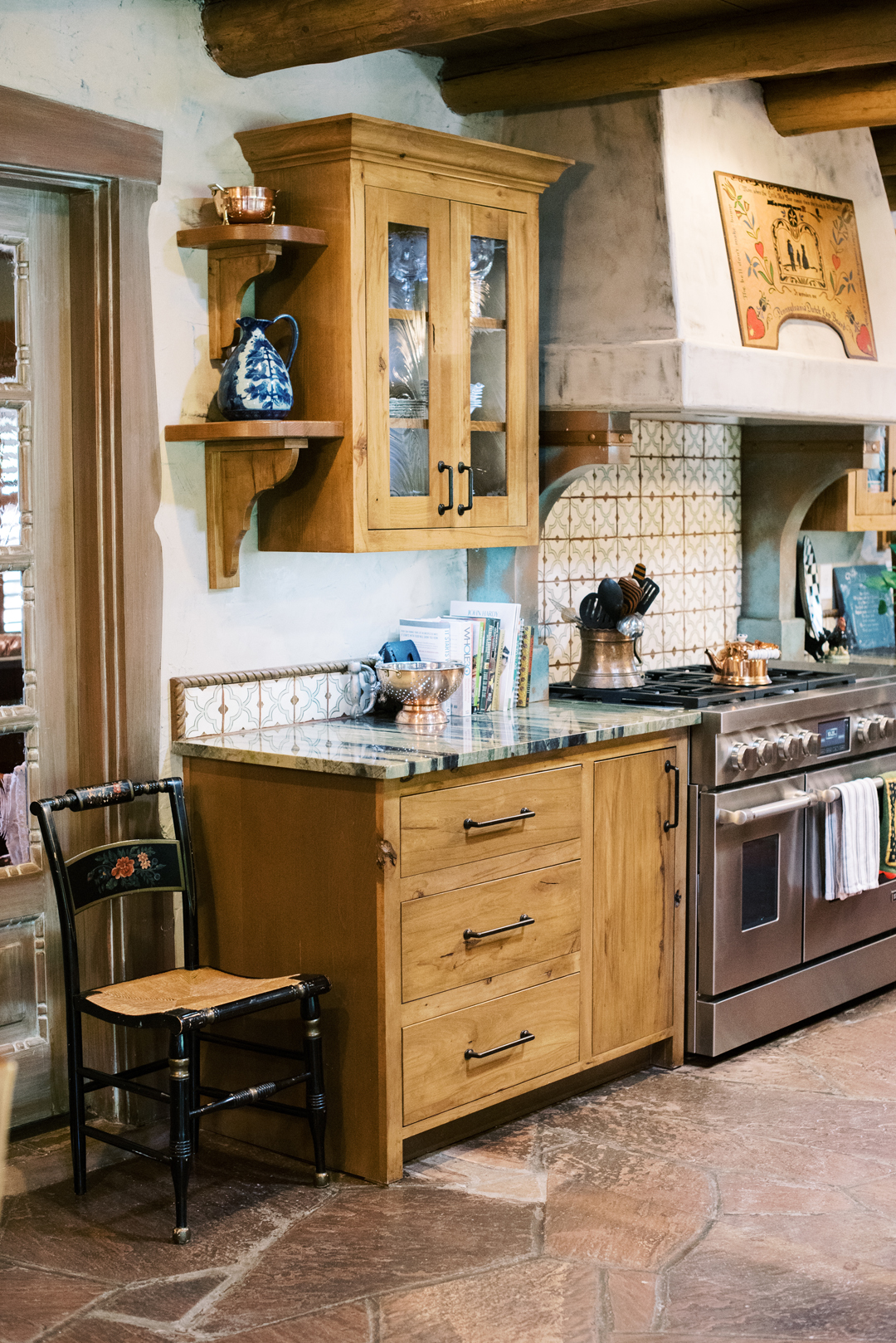
The unique granite countertops are known as verde bamboo granite. Our client had zero interest in granite until she saw these and immediately knew they were the ones. The striations found in this stone weren’t like any other granite we had seen. The slabs were cracked, and, because of the defect, the vendor initially didn’t want to sell them. We begged and begged, signed waivers, and were finally allowed to purchase. These became the jumping-off point for the rest of the kitchen.
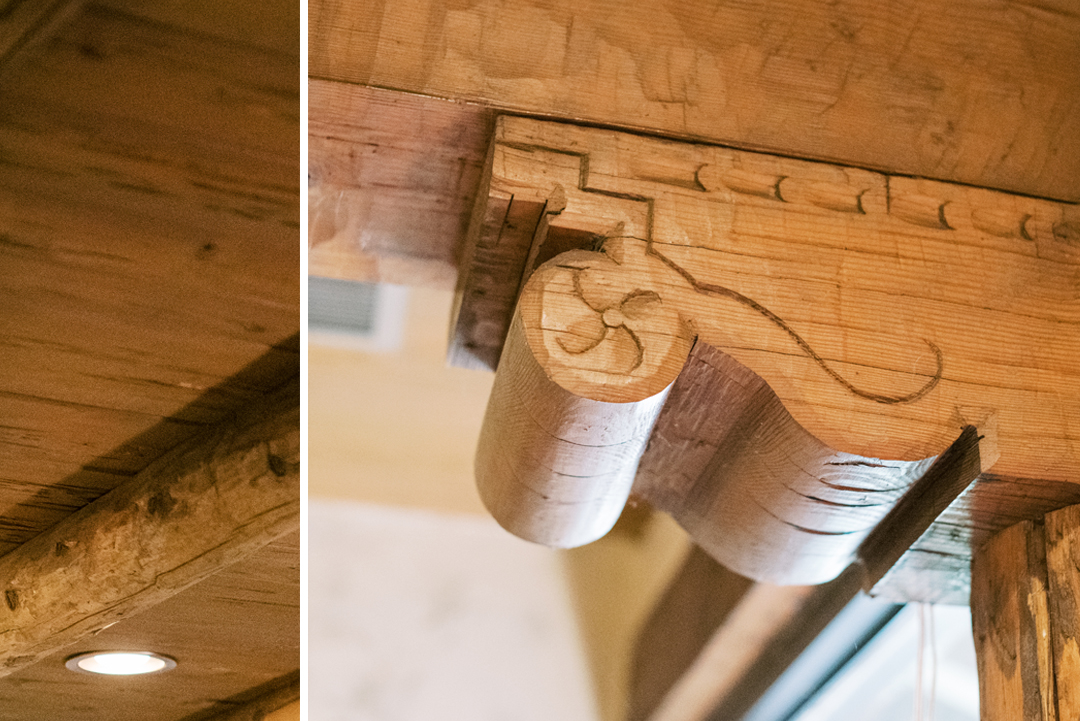
The hand-peeled overhead wooden beams, original to the home, are known as vigas. Matching the new kitchen cabinetry to these wood elements was important.
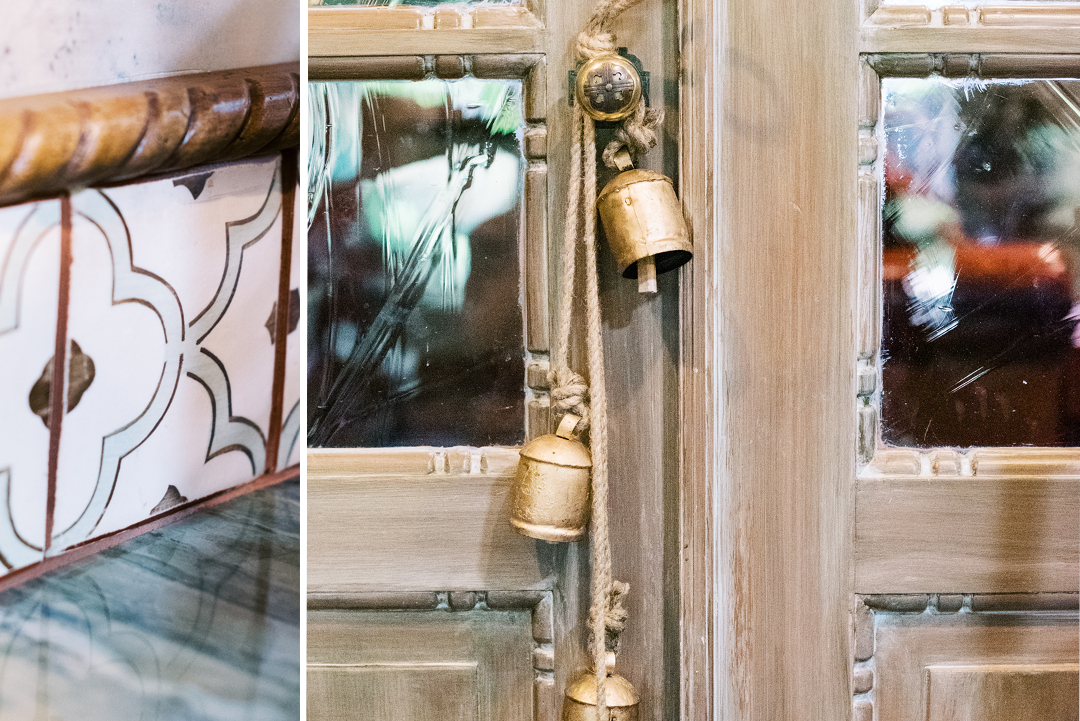
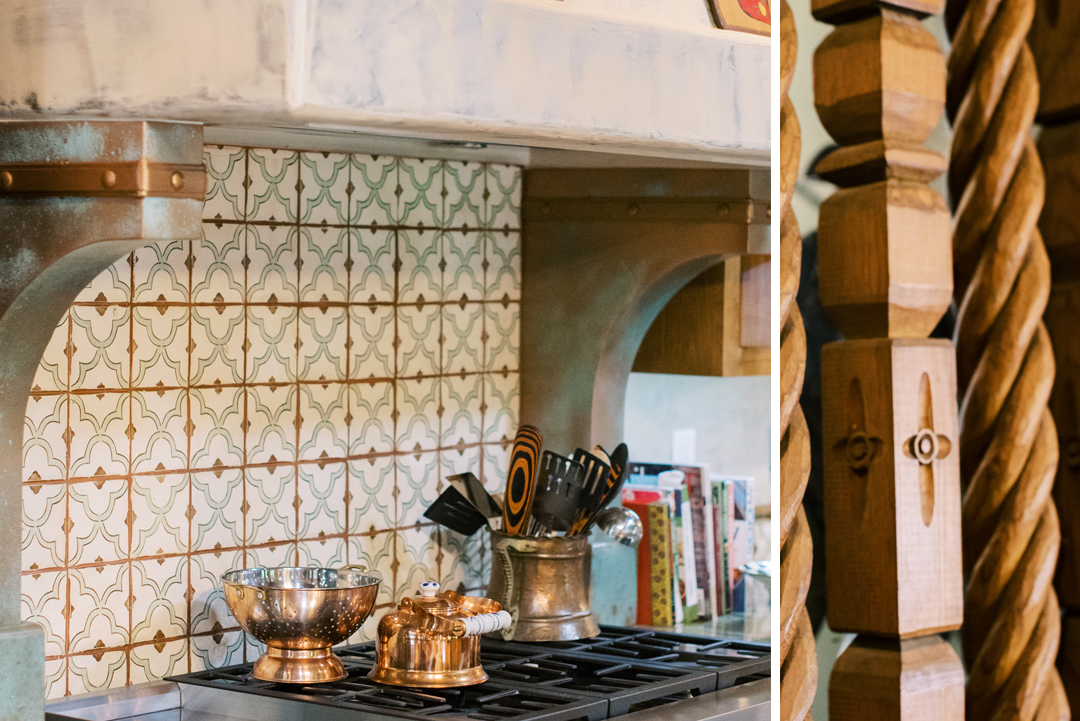
Visible over the stove, are hand-painted tiles came from Mexico. Each one is just a little bit different.
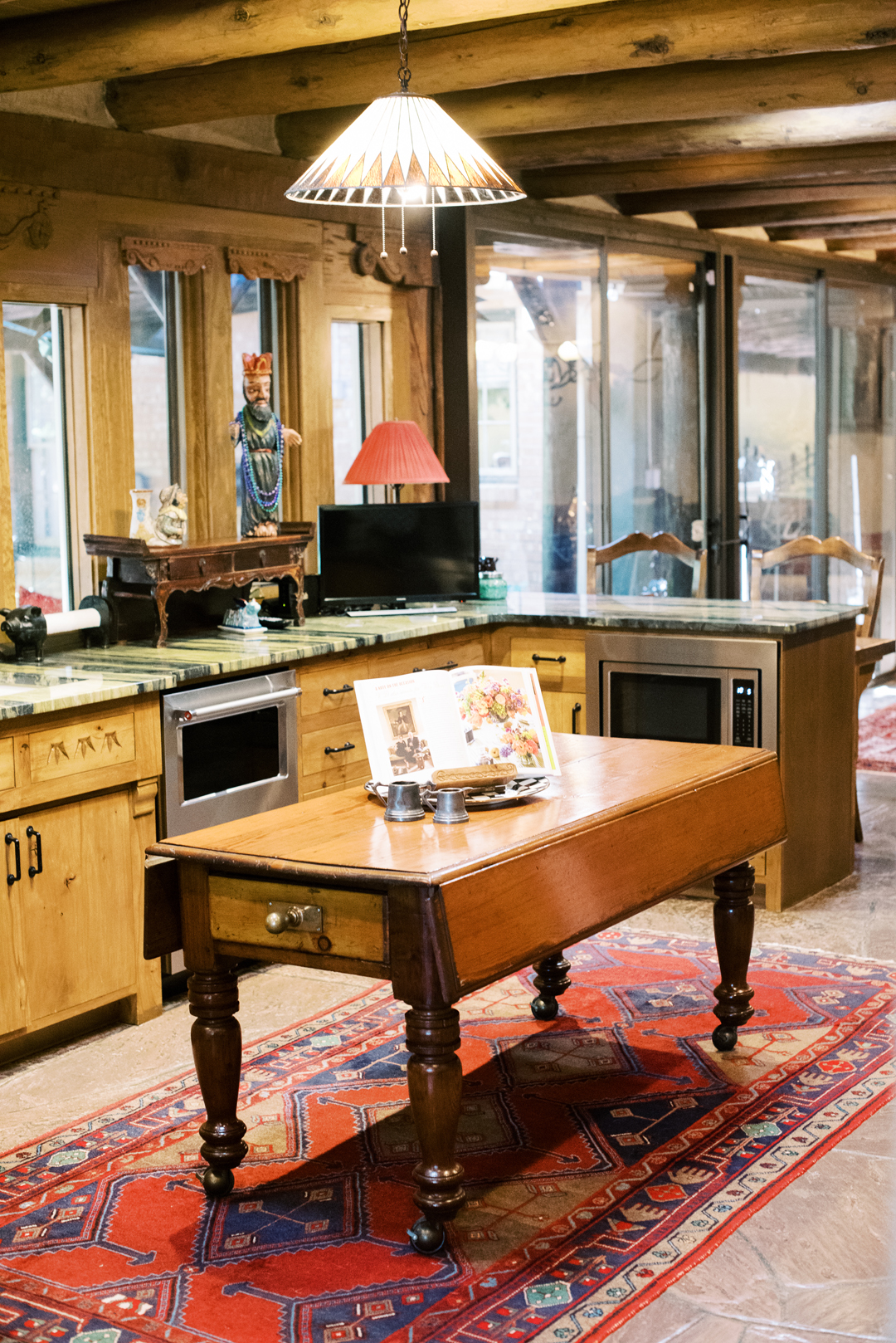
Not only do the large windows allow our client to see into the backyard, but also serve as a design element. The kitchen was laid out so all the windows were on one side. That way we could splurge on the tile.
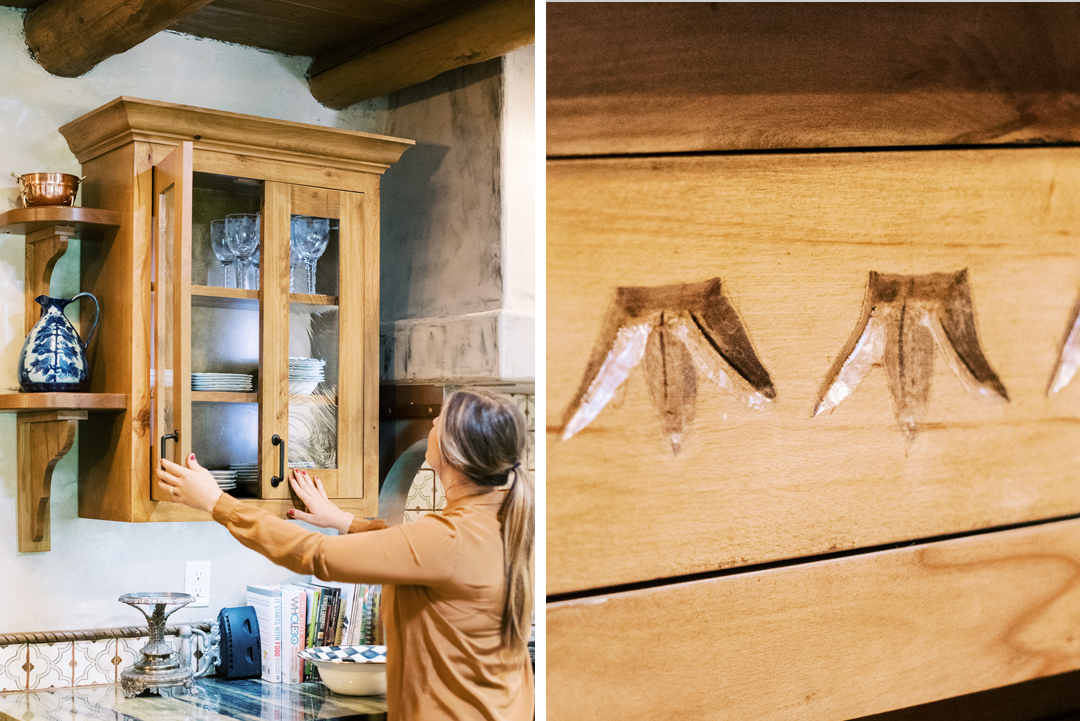
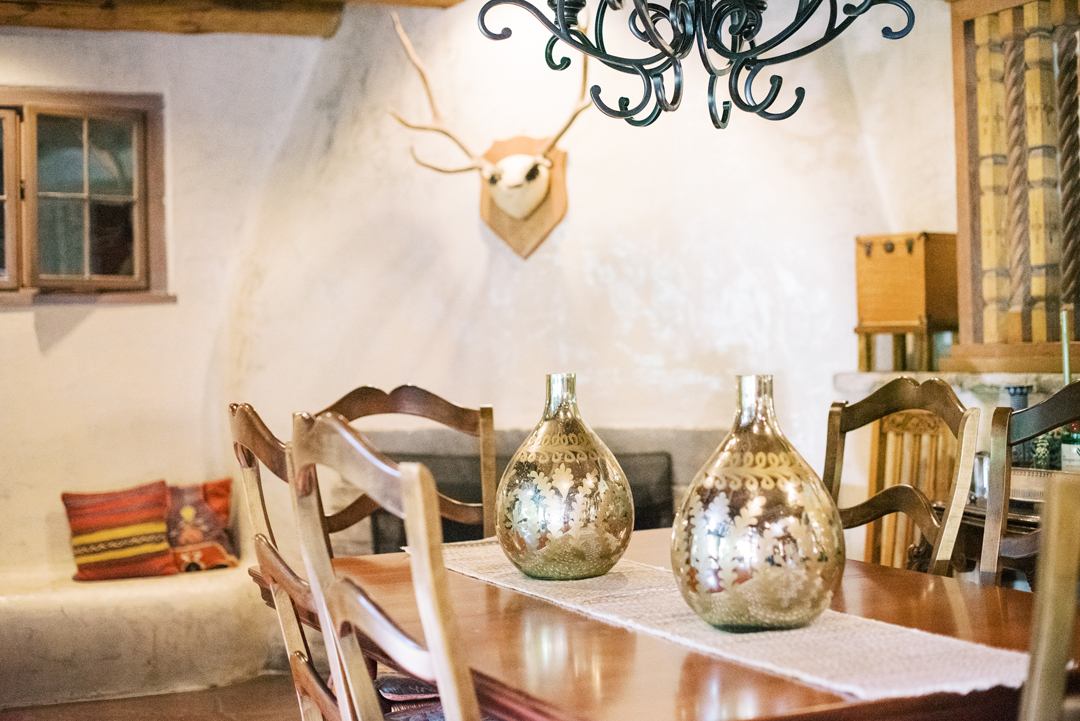
Being able to light a fire in the kiva fireplace located in the new dining room, which used to be a patio, is our favorite feature. The wooden spindles you can see on the right, open into the entryway and were hand-carved by Margaret Seewald Roberts herself. It was important to preserve all of her art that’s actually part of the house.
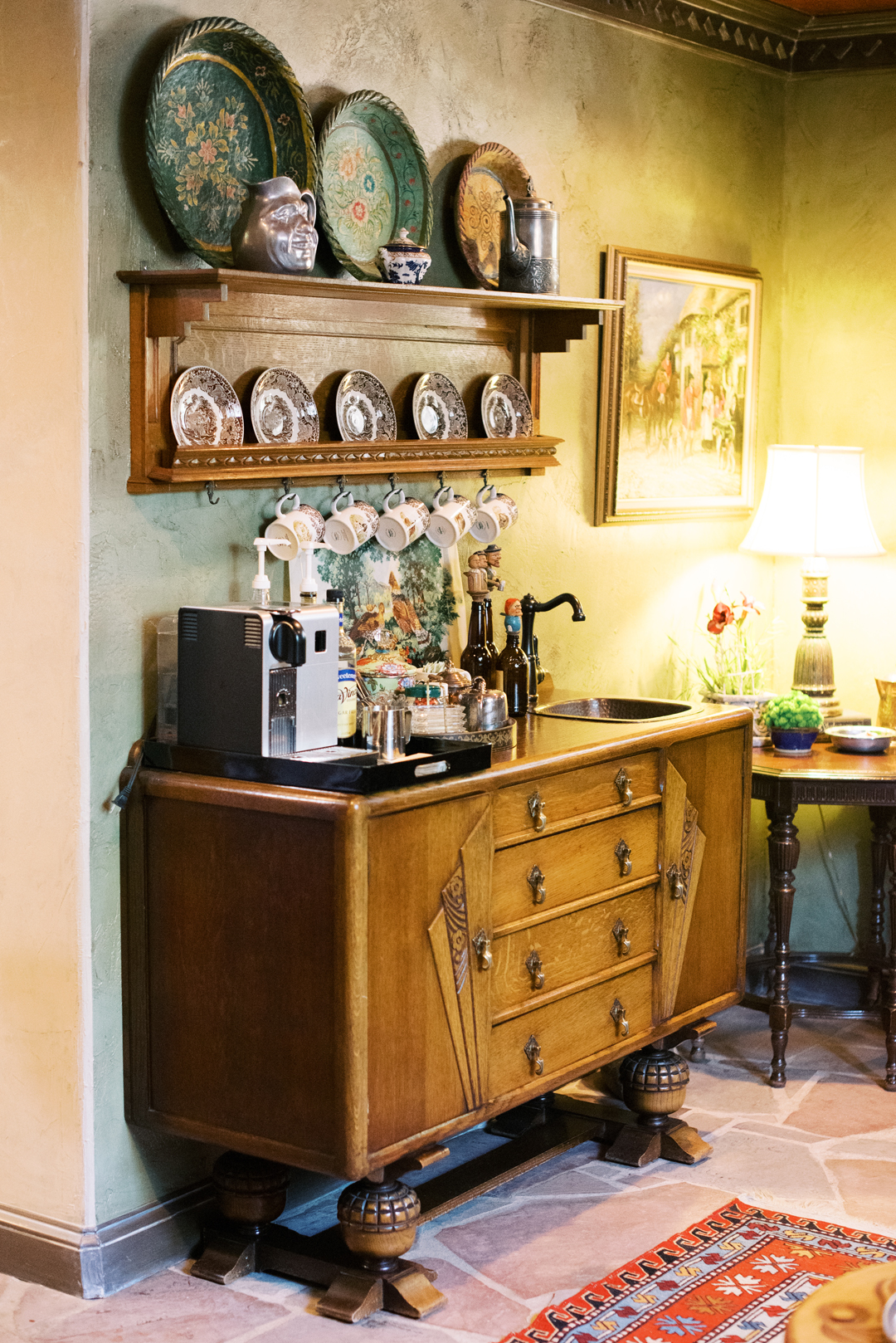
The former kitchen was turned into a “coffee room.” An art-deco coffee bar fills one wall in the heart of the room. We didn’t want any cabinetry in the room, worrying that it would be too difficult to match the existing millwork. However we had the perfect furniture piece; an art-deco console we sourced from London not sure we could ever part with. Converting it into the perfect coffee station with a small copper bar sink made the pain of letting it go a little easier.
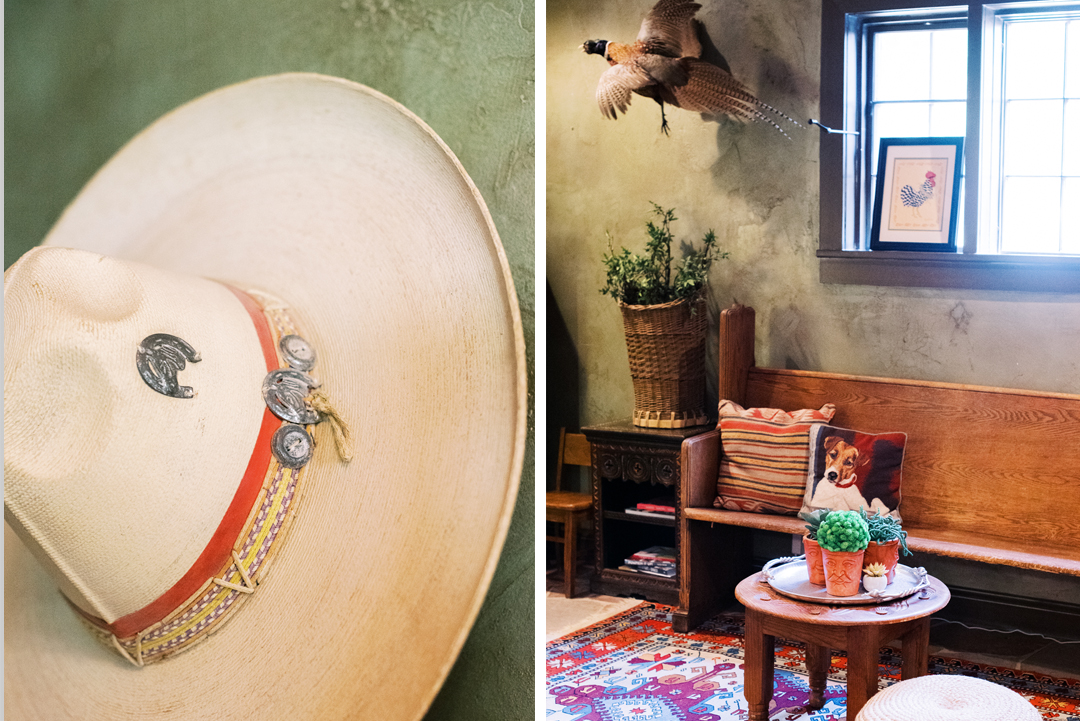
The old church pew under the window has been a part of our clients furniture collection for years, and was originally used for seating in the entryway. The flagstone flooring here isn’t the original floor, but matches the stone in the other rooms because it’s original to the house overall. It was buried in the backyard by the previous owners who had used them to create paths through the yard.
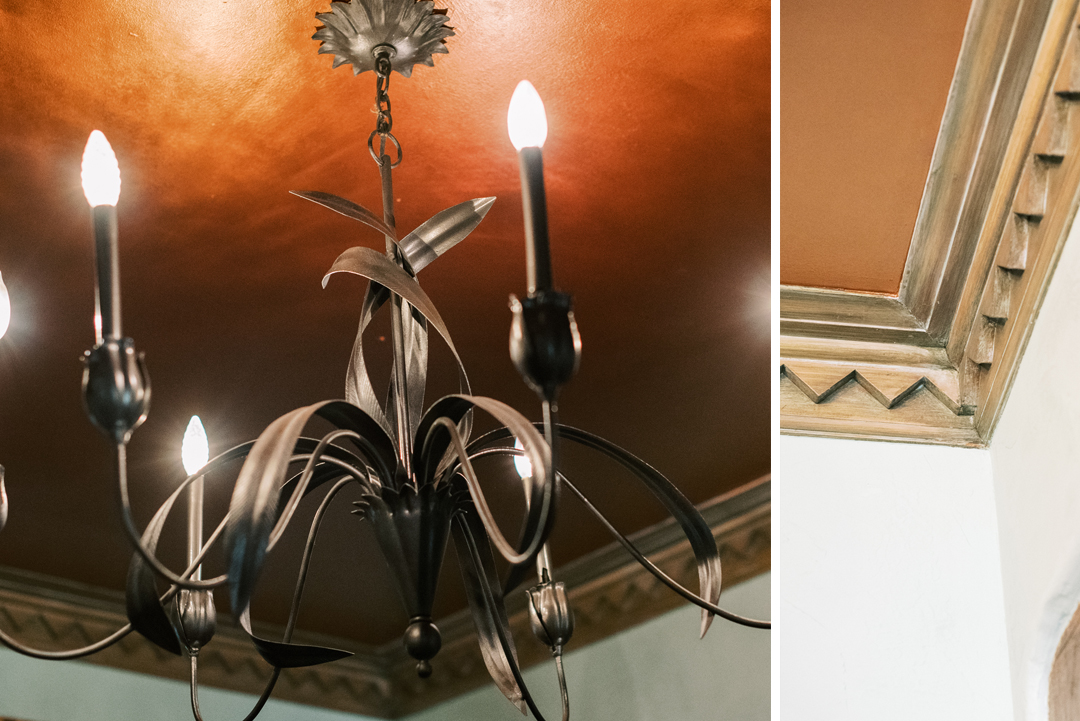
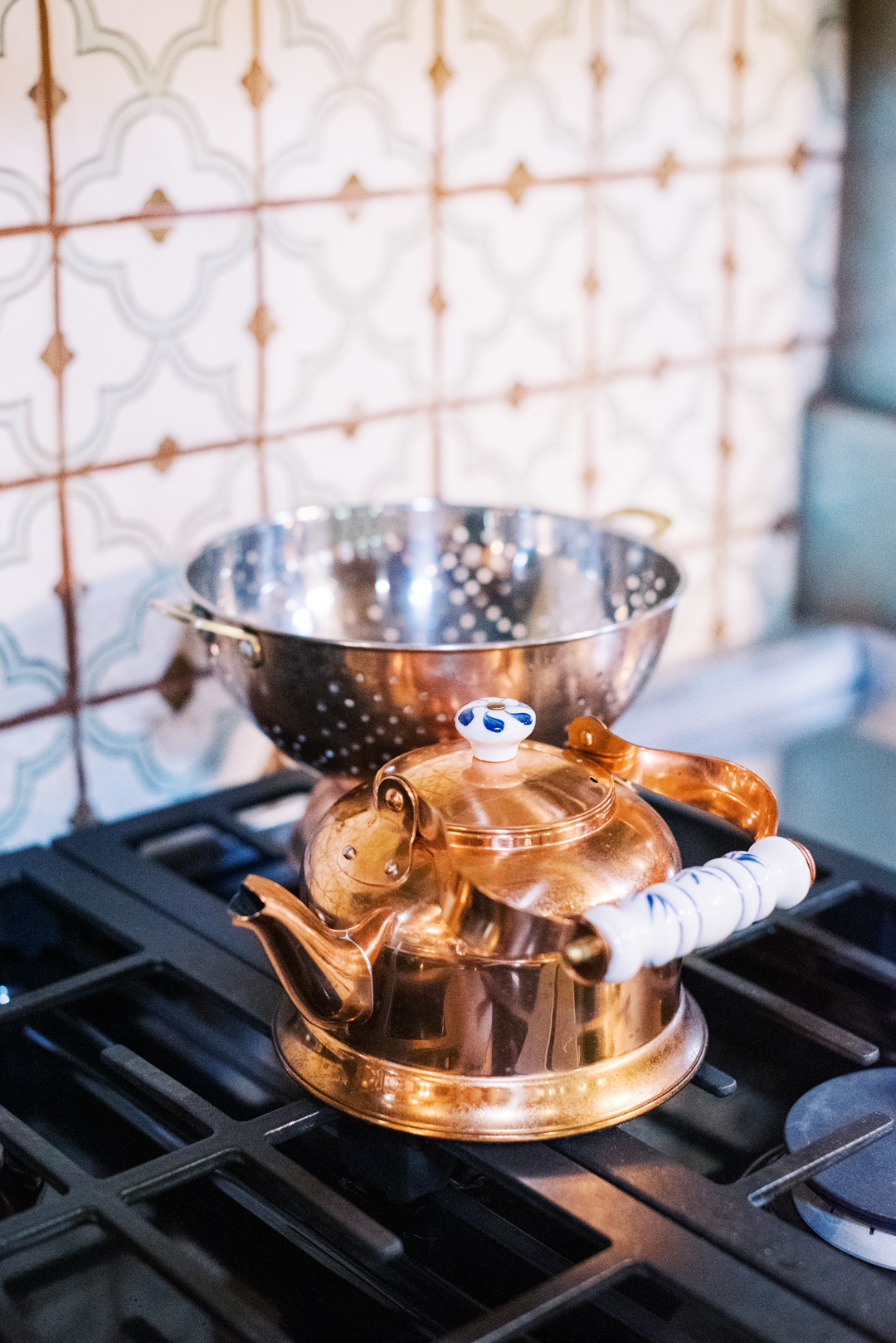
comments